


This is the bulkhead/foundation under the bathroom expansion. The bulkhead wall is built and we are in the finishing stages of that. The Wood pieces connecting the house to the cinder block wall is the crippler and that is now complete with insulation and tarpaper, ready to be shingled.
We had to do this so we could tear down the walls and put in the bathtub, otherwise it would fall through the floor when you filled it with water...and no one wants that!
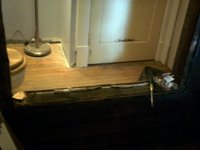


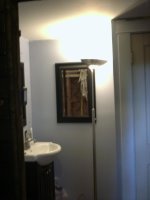
These pics are kind of hard to tell what is going on. The first and the last, I am standing in the former stor-room (where the bathroom is being expanded into) The 2 pics below are before shots. Basically I ripped out everything in the stor-room. The first and last pic, where you can see the bathroom, there was a window there. The door and door jam have been removed. Plus now you can see how pretty the bathroom is looking! Ooo...don't you just love the blue!

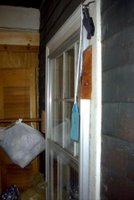
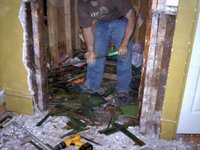
Here is Dave ripping out the cedar shake shingles off the wall!
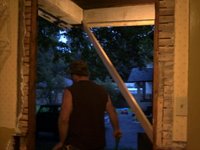


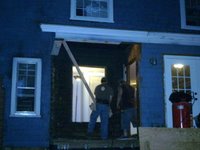
This is what we finished with...a big hole in our house...again! Yup the walls were completely torn down, and you can look right into where the window was and straight into the existing bathroom. That is Ray and Dave on the platform. And yes they are working at night...the neighbors love us! So the bathroom has become a little less private than it was before, but we are hoping for walls on Sunday!
No comments:
Post a Comment